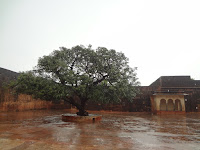RAJASTHAN - Jaipur The Jaigarh Fort
The Jaigarh Fort is strategically situated at an altitude, on the Cheel Ka Teela (Hill of Eagles). This fort is a unified with the Amer fort by a long formidable wall , second only to the wall of China. The city has grown around the fort and Amer palace. The city formed by Raja Jai Singh and his descendants and enriched it over the centuries.

.

The two forts are connected by a subterranean passage and are considered to be the escape route for the royals during battle and invasions. Majestically towering over the Amer Fort it is a vantage point.
Of course this passage has been sealed for security reasons.
The fort seems austere compared to the Amer Fort. It had a Diwan- E - Aam ( Court to meet the general Public) and a Jenana Khanna ( Queens quarters). It is presumed that most guards were eunuchs, as there were very few doors, mostly curtains were used as dividers. These guards would spend hours in Jharokas (Balcony windows) overlooking the Queens gardens and report the gossip to the king.

.

Jharokha - Balcony windows
The Water System of Jaipur
In the Jaigarh fort, great care was taken to ensure an abundant supply of water within the fort. Aqueducts, cisterns, tanks were dug and large and deep reservoirs, called tanks, were excavated in the solid rock to conserve the rain water falling during the rainy seasons. These waterworks were simply not dug here and there but they were dug after a detailed study of the topography of the place for domestic use and irrigational purposes.
The hydraulic systems of the Jaigarh fort are based on the principles of rainwater harvesting and water conservation. The whole mechanism of the system is comprised of collecting rainwater through aqueducts and carrying it to storage tank with the facility of cleaning the water and its storage in tanks which are provided with the technique of conservation of water having least pollution; it became operational due to gravitational force/gravity. Surprisingly this 18th century hydraulic innovation is based on the manipulation of geographical features of the area without using any mechanical and locomotive device.
INDIAN JOURNAL OF ARCHAEOLOGY VOL. 4/NO. 1/ January 2019-April 2019. Publisher: National Trust for Promotion of Knowledge Mode of Publication: Online (e-Journal) Source: www.ijarch.org
 |
Rainwater is collected in the catchment area, this is on the left of the palace |
 |
This area collected maximum rain water which is sent to the fort through a network canals.
|
This fort has a complex water system. Rain water was harvested in structure made in the nearby catchments. Theses were then transported via canals on the west side of the fort. Three large underground tanks stored over 6 million gallons of drinkable water. These were the main water source for both forts.
The Charbagh Garden cover the water reservoirs and are the final place from where the water is supplied to the city of Jaipur and the Palace. These are cover with beautiful gardens for the pleasure of royalty.
 
The influence of the Roman Aqueducts for water management is very evident here.
The Jaigarh Fort was the centre of artillery production for the Rajputs. It is now home to the JAIVANA CANON. Considered to be the largest canon in the world it was only fired once and has a range of 22 miles. One use requires 100 kgs of gunpowder and canon balls of 50 kgs each. During Emperor Shah Jahan reign, Jaigarh Fort became the worlds most efficient cannon foundries, because of the abundance of the nearby iron mines. The Rajput also built a large ingenious mechanical device that had a precision gear system driven by four pairs of Oxen, the device was used for hollowing out the cannon barrels
|
 |
| https://en.wikipedia.org/wiki/Jaivana_Cannon |
 |
https://en.wikipedia.org/wiki/Jaivana_Cannon
|
The Jaigarh fort is famous for three things, its incredible water system, its foundry for cannon making and the hidden passage that connects the forts.
Photographs by Jyotika Karve except when mentioned otherwise.







 .
. 



 .
. 








































